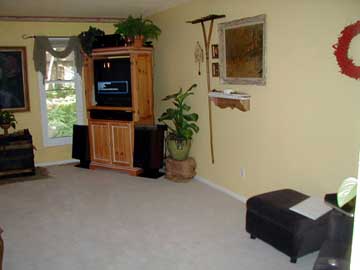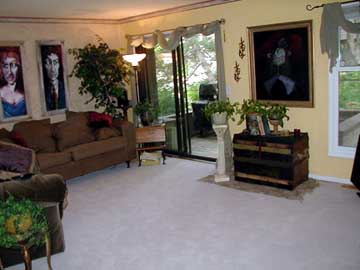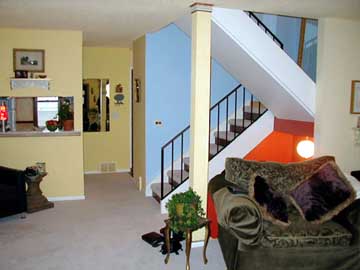 looking through the kitchen peep-hole to the living room |
 more living room, and the back porch |
 facing towards the kitchen and stairway |
 looking through the kitchen peep-hole to the living room |
 more living room, and the back porch |
 facing towards the kitchen and stairway |
In these photos you can really begin to
appreciate Kris' artists and decorating talents. I only wish our furniture was as
nice as theirs! This summer yard sales are my decorating friend. I didn't take
any detail shots, so what you can't see is the accent painting on the left wall of the
middle photo; there is a moss-green ivy pattern underlying the yellow color.
Also, Kris and Rob have added decorative trim around the ceiling and under the window to
the kitchen.
I am sure the Sylvan and Ella will go nuts looking out the door
at birds and other cats. Outside the back porch is a lovely courtyard shared by all
the neighbors. It has a little path, benches, and loads of trees and greenery.
 the grand staircase |
Another beautiful detail I didn't photograph are
the actual stairs. Rob and Kris recently replaced nearly all the carpet in the
townhouse; it used to be a smashingly lovely goldenrod shag, which can still be
found in two of the bedrooms. Since this place was built in the seventies, the
stairway used to be open (between the risers, ala the Brady Bunch house). Kris and
her father closed in the stairs and laid tile in the risers. If you look closely in
the mirror, you can see they are closed now.
Let's go upstairs!
....back | | forward....